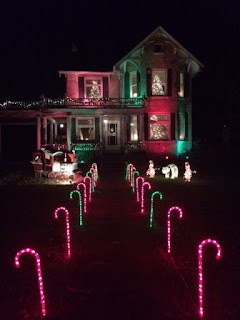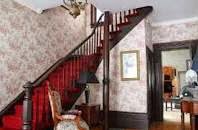October was a really busy month for us. Our PRIDE classes for our adoption are now in full swing and keeping us occupied every Wednesday (plus the homework afterwards!). Once again we hosted a big Thanksgiving dinner with over 20 of our family and friends at the table. It was amazing! We also enjoyed decorating the house for Halloween, but didn't find the time to get all of our outside decorations up. Hopefully we won't be as busy next year and will be able to go all out!
We also managed to get quite a bit accomplished in the mudroom. With my brother's help, we had already installed the new door in August. Jeremy had also removed the leaking skylights and put a new roof on the mudroom, which was very much needed. Next on the list was removing the cedar shake wall, replacing the windows, and levelling out and insulating the floor. I can't take credit for very much of this. Although I'm a helping hand when needed, Jeremy has been doing a lot of the work on this project.
One of our biggest hold-ups was the insulation in the flooring. When we lifted the old floor, we discovered that there was very little insulation underneath it. In most areas it was bare dirt. In others, there were remnants of insulation, but it looked like animals had carried most of it away. Another point for the squirrels (we continue to battle them in the attic as well!).
We had a few quotes done for spray foam insulation in the floor, and chose what we felt was the best company with the most reasonable price. At the same time, we also decided to have the garage ceiling done. Our bedroom, which is above the garage, was the coldest room in the house! Last year we had heat ducts run to it, which was a big improvement...but the insulation was still lacking. So we set a date to have the spray foam done, then ripped up the old mudroom floor and tore down the nasty old insulation in the garage. We then received a call to say they had fallen a week behind schedule and wouldn't be at our place for another seven days.
After a very cold week with no mudroom floor and some very cold nights with nothing insulating our bedroom, they finally arrived with their spray foam magic. Let's just say, it was worth the wait! Even on the nights when the temperature has fallen below freezing, our bedroom floor has remained nice and warm and the gas fireplace has hardly been on.
So with the floor levelled, the cedar shake wall gone and original bricks exposed, and the new windows and door in, we're finally into the home stretch in the mudroom! We still have some big decisions to make, like how we are going to deal with the old window opening, what we are going to do with the brick wall, and what kid of storage we are going to put in. Although we like the clean look of built-ins, we are also considering an antique wardrobe which will add a feeling of history to the space.
We have the floor picked out, but are waiting for some permanency with our jobs before we go ahead and order it. It will also carry through into the kitchen, and eventually the bathroom. We also have some water damaged drywall to fix, and lots of trim work to do before we can call this room finished.
November is already off to a great start! While Jeremy was out raking leaves this afternoon, the granddaughter of Samuel Jeffrey stopped by to drop off a few old pictures that she had found of the outside of the house and the gardens. We're not sure of the date, but we know they were taken while the Jeffrey's lived here (from 1926-1954). We are always excited when we have the chance to see any old photos of the house.
I can't believe how many gardens there were back then, similar to when we moved in. She said that many of the gardens were in the lots adjacent to the house, which have all been sold off over the past half-century. I'm always grateful to have even a glimpse of the past and see how things were previously.


















































