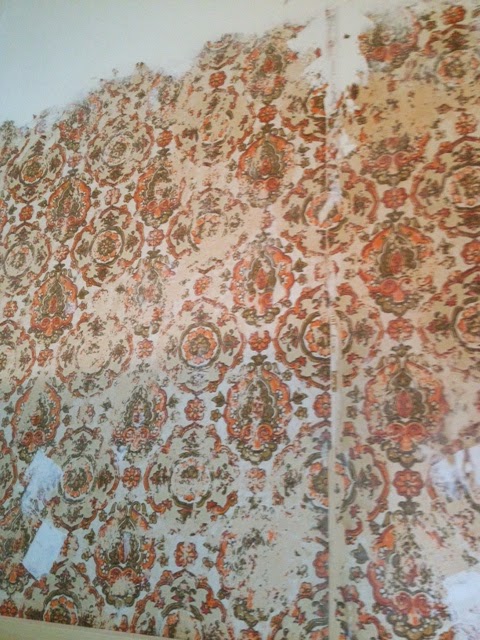Before I share our new and improved main floor bathroom, let's take a look at where we came from. When we moved in, this room had wallpaper on the walls, the ceiling, and the door.
We started this reno about five weeks ago. At first we planned on just stripping the wallpaper, painting the walls, and putting in a new toilet and vanity. We figured that would only take a few days. Then, we found this:
There were eight layers in total. That's a lot of time spent stripping wallpaper, and repairing all of the damage! Our electrician also had to cut some holes and take out a panel above the shower, which set us back a few days.
We also hit a few other unexpected bumps. When we removed the vanity we discovered that the floor underneath it wasn't in the best shape, so this meant adding more to the project (hello, floor paint!). There were also no shut off valves for the sink or toilet so there was some plumbing involved as well.
Once the bead board started going up though, we could tell that we were in for a major change.
We really wanted to make the trim in this room match the original, so we used 8" pine boards around the base and 4" pine boards above the bead board. With the addition of some chair rail for some extra added detail, they really do look like the original trim in the house!
And now that everything has been primed and painted, we have our bathroom back.
It's so much brighter and more welcoming that it was before. We still have many accessories to add in, but we plan on taking our time and finding ones that we love and that really fit the space. We are also still working on the door. Jeremy has been busy stripping off many layers of paint (and wallpaper!), and we hope to have it painted black and hung back up tomorrow.
Source list:
Paint
Walls and Ceiling: Benjamin Moore "Revere Pewter"
Trim and Bead Board: Benjamin Moore "Dove White"
Floor: Benjamin Moore "Asphalt"
Fixtures
Toilet: Home Depot "Glacier Bay"
Vanity, Faucet and Light: Canadian Tire
Medicine Cabinet: Garage Sale
Accessories
Blind: BouClair
Shower Curtain, Bath Mat and Hand Towels: Target
TP Holder: Home Depot
Iron Floor Grate: Lowes
Feel free to leave your thoughts in the comment box below. We have changed our settings so that anyone can comment now (click on "anonymous" in the drop down menu below, but remember to add your name in your comment so we know who it is from!).













































