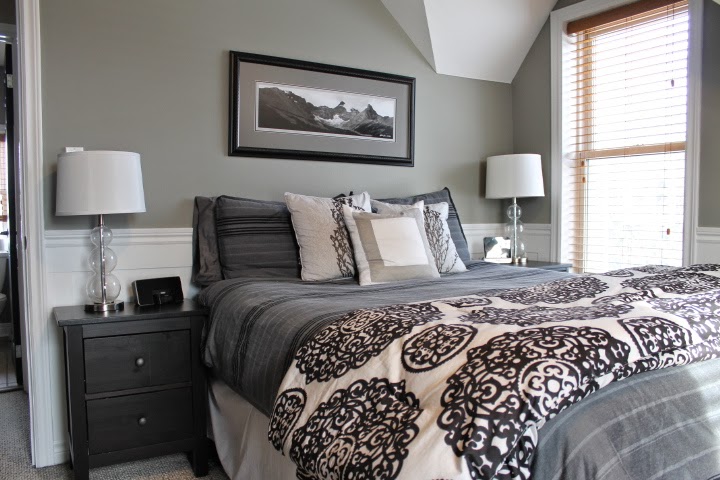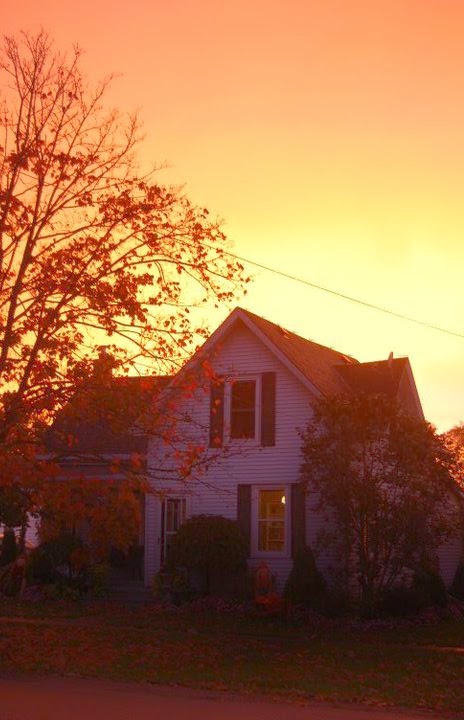We love:
We are fortunate that the bathroom is a great size. This means that we don't have to steal space from any of the other rooms to enlarge it. At 10 feet wide by 8 feet deep, we are certain that we can fit all of our must haves into this space. We also love the claw foot tub. It needs respraying, and is currently painted red on the outside, but with a little bit of work, we will get it looking amazing again!
We hope to change:
That floor - what were they thinking??? It matches the pastel wallpaper so well! And then the red sink and tub. WOW. It's all gotta go! The built in vanity and cupboard are great for storage, but they block the door from opening all the way, and we will need that space to relocate the tub, so they will be coming out. We might be able to relocate them to the garage or shed. And finally, the real show stopper in this bathroom is the mirrored wall behind the bathtub. Some might consider it romantic...but we just think it's odd. Do you really want to stare at your own reflection as you bathe?
So here's our plan. Jeremy has been working hard on creating floor plans for each of the rooms to help us figure out where things can go.
A shower stall and vanity will go where the tub is currently located, and the tub will go across from the door. The only thing that will really stay the same is the toilet. We'll keep everything light and airy with a white, cream and grey colour scheme. Marble floors, a marble vanity top and marble subway tile in the shower will give the room a traditional feel to match the style of the house, while a modern glass shower stall will keep it from feeling too formal and stuffy. We'll have the tub sprayed white, and paint the walls a soft taupe or cream colour. Chrome sconces above the vanity and a matching chandelier should finish the room off perfectly. The first picture below is the look we are going for. We don't love the mirrors, but the rest of it is perfect.
(above pictures courtesy of Pinterest)
So that's the plan for our first major reno. We are hoping to begin gutting the bathroom in the fall and have everything done by Christmas. Thankfully there is a second full bathroom in the house, so once we have it spruced up, we can take our time and make this one amazing!

















































