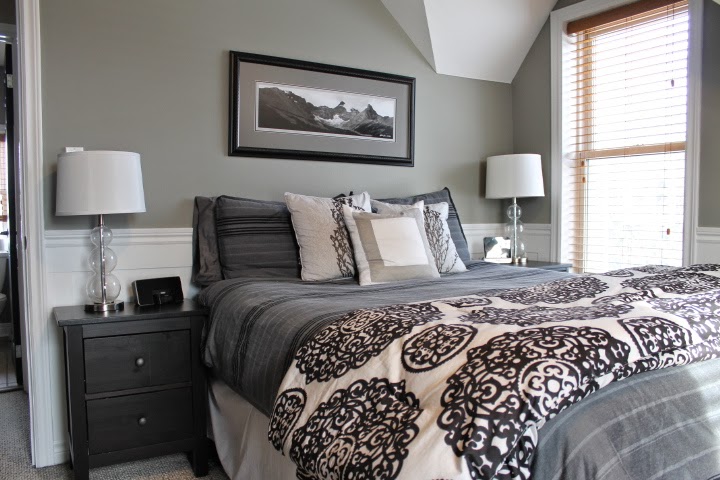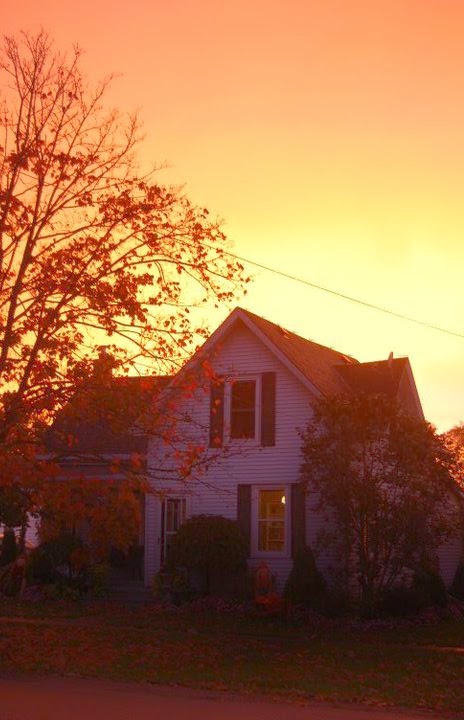We didn't do a whole lot to the outside of the house. When we purchased it, the shutters and windowsills were all black. We updated that to a deep grey and added the gingerbread trim on the porch posts. We had always planned on closing off the second front door, but never had time.
The family room was bright orange when we moved into the house. With the second front entry, we never really knew what to do with this room so it sat empty for the first year that we lived here. There was also a giant double closet in the corner that we removed to help open up the space and make it flow better.
There is a small hallway off the family room that leads to the basement stairs, the main floor bath and the guest room. The main floor bath was another big project for us. We redid the flooring, added a new toilet, turned an antique dresser into a vanity and added in an undermount sink with an antique style waterfall faucet.
We didn't really do much with the kitchen and dining room. When we first moved in, we originally used the dining room as the family room, but realized that it would be better suited as an eating area. In the future, we were planning on installing hardwood floors, and garden doors that would lead out to the deck.
We redecorated the master bedroom, changing it from a dark green to grey and white. We added the wainscoting on the bottom half which really gave the room the character that it needed.
When we first looked at this house, this room really had us stumped. Although it was listed as a 4th bedroom, you could only get to it by walking through the master. A few days later it hit us - the perfect walk in closet! Although our new house will also have a walk in closet off the master, it's not as big as this one. I'm really going to miss all of the space this one has provided for getting dressed in the morning, sorting out laundry, ironing, etc. It's been wonderful!
In the upstairs bathroom we changed out the vanity and toilet to freshen it up, but didn't have to do much else. We were planning on changing the tub/shower into a nice walk in shower one day. The other room upstairs is our office, which we didn't have to do anything in.
We have a lot of great memories in this house. From decorating it for the holidays together, to hosting my brother and sister in law's wedding in our back yard, we've had 5 wonderful years here. It will be sad to say goodbye next month, but we know that we will be able to make our new place incredible, and we are really looking forward to the journey ahead of us!



















You guys have such an awesome style. Loved that house and cant wait to see what you do with the new one!
ReplyDelete